Some may be aware of a little bit of DIY I have been undertaking for a little while so I thought I would post a few photos.
Progress has been dictated by the weather and how much spare time I have, the project is to remove the ageing (read crap) conservatory on the back of the house and replace it with something a bit more substantial.
So, first job, get rid of the offending problem
Interior stripped

Ah that's better!
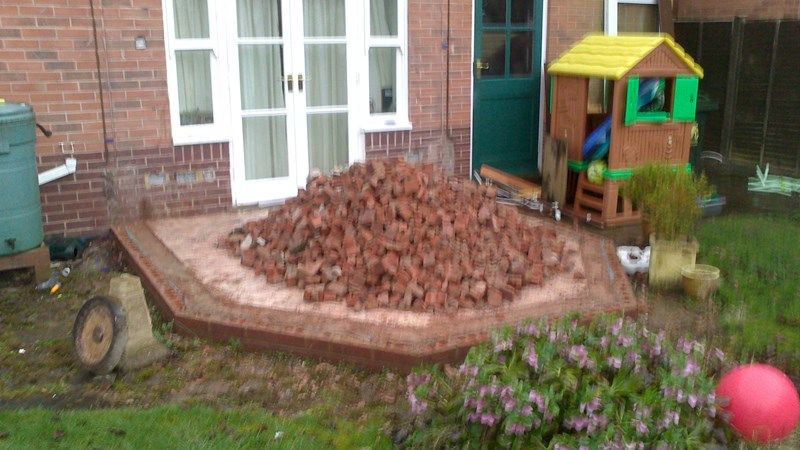
Next its time to dig the footings, and this was a challenge as it was all by hand through some chuffing hard soil and infill which required a pick for most of it:
Deep:
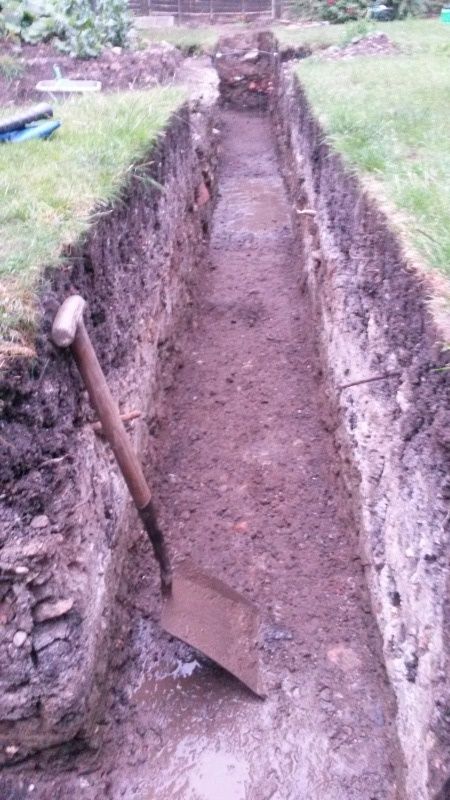
And Deeper still:
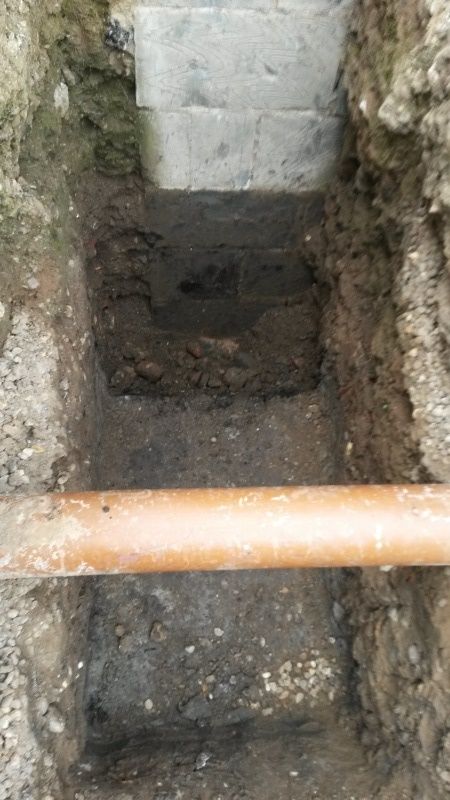
In fact 1.8m deep......all by hand and wheeled to skips out the front in a barrow.
So footings dug and signed off by building control, next its filling them in again, first with 10 tons of concrete (mixed on site) and layers of foundation blocks (4 off):
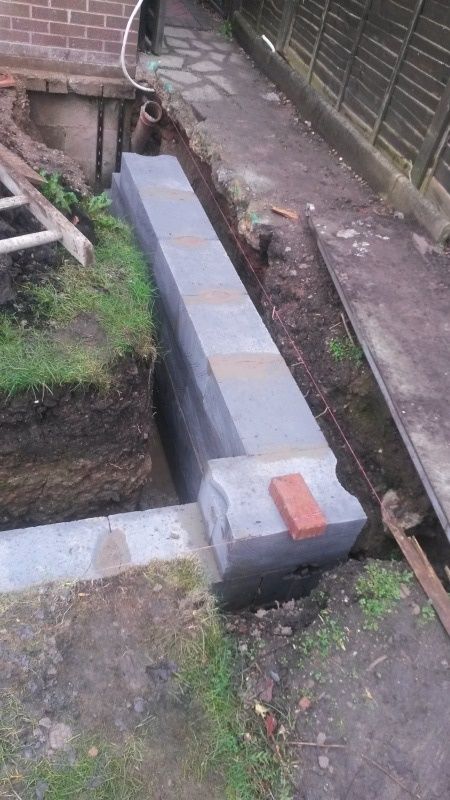
A visit from TB helped with this task (Thanks!) which is back breaking working in a trench!
Before adding four course of brick to the outside and a course of brick and blocks inside to get to floor and DPC level:
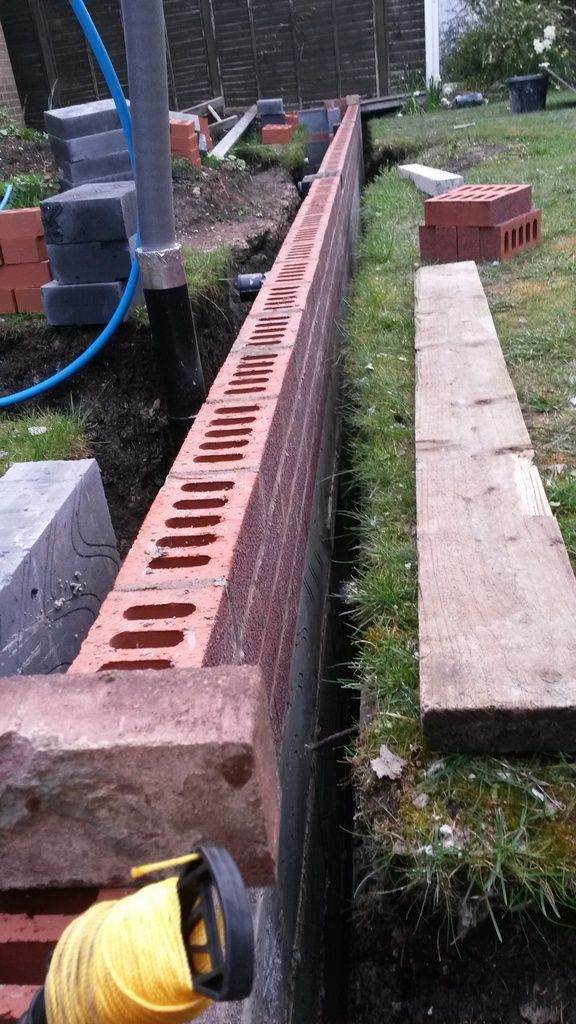
You can also see in the photo that I found the main water feed to the house which had to be moved (temporary feed following the move visible in the photo). In addition, the main house has a block n beam floor so the floor vents needed extending under the new extension slab (hence the drain pipes visible in the photo)
Next we needed drains sorting, both sewage and storm so more holes and pipe....!
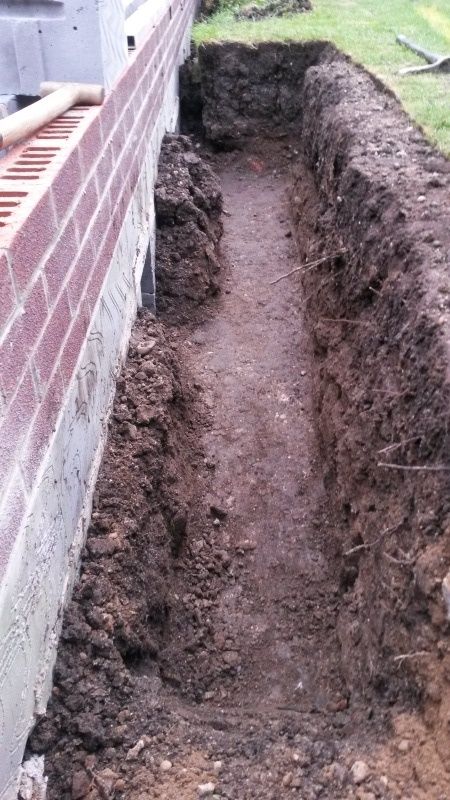
Drains installed and signed off (32m of pipe used, two chambers, one back access gulley, rodding eyes etc etc)
Next job, dig out floor:
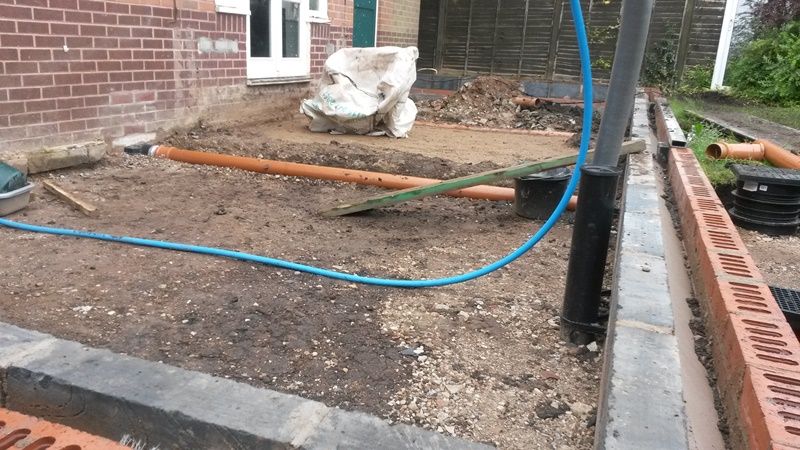
Before laying and compacting the MOT Type 1 sub base:
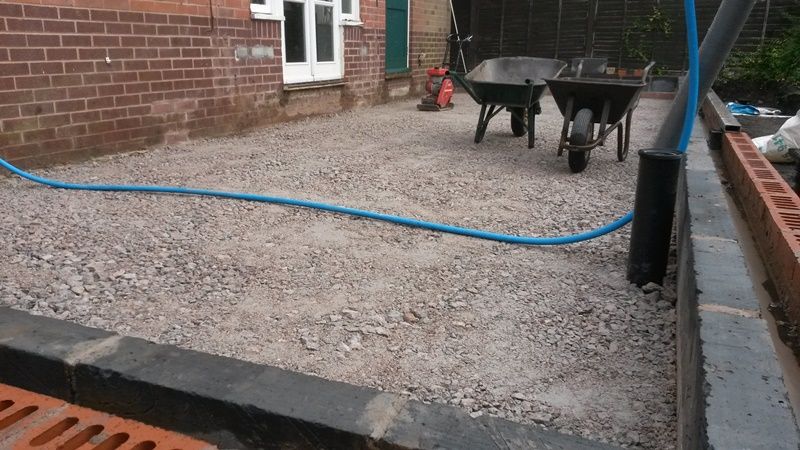
Then down with the DPM and reinforcing :
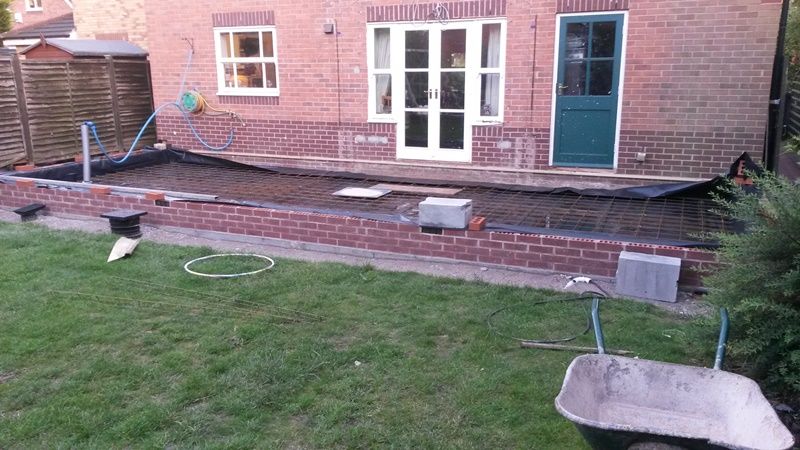
Before a concrete pour:
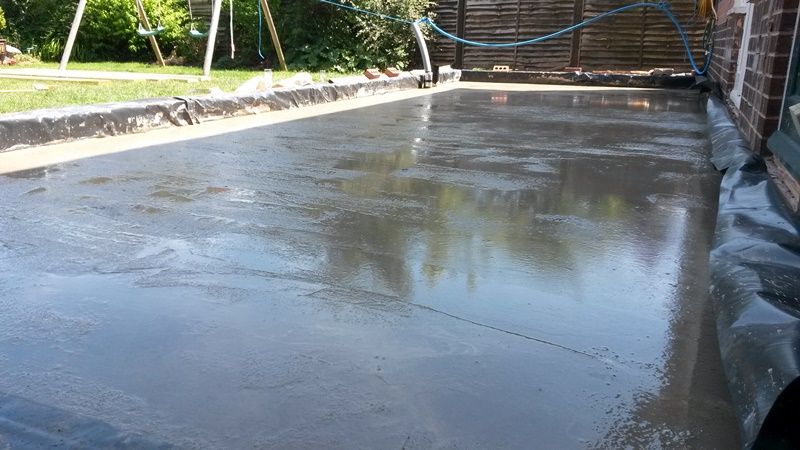
And this is where we are today, walls up and roof structure being built:


 Author
Topic: A bit of homework, Project E (Read 49879 times)
Author
Topic: A bit of homework, Project E (Read 49879 times)

